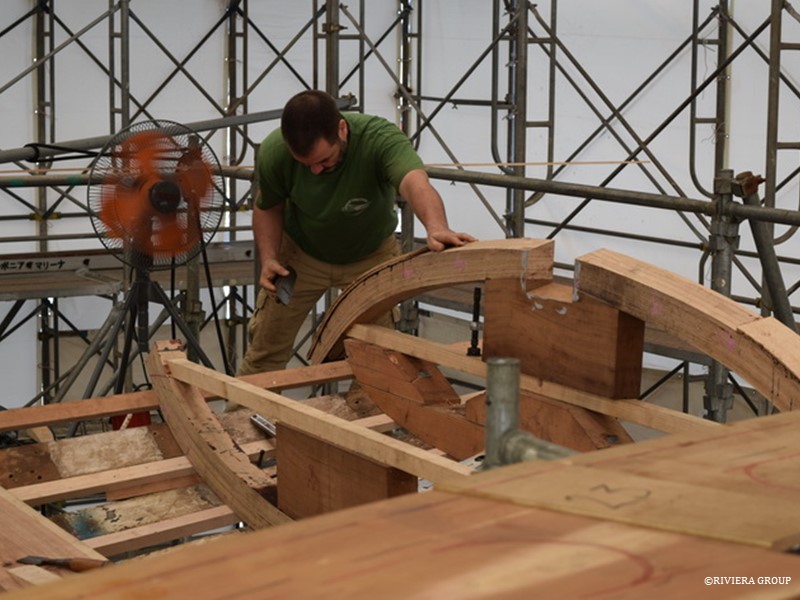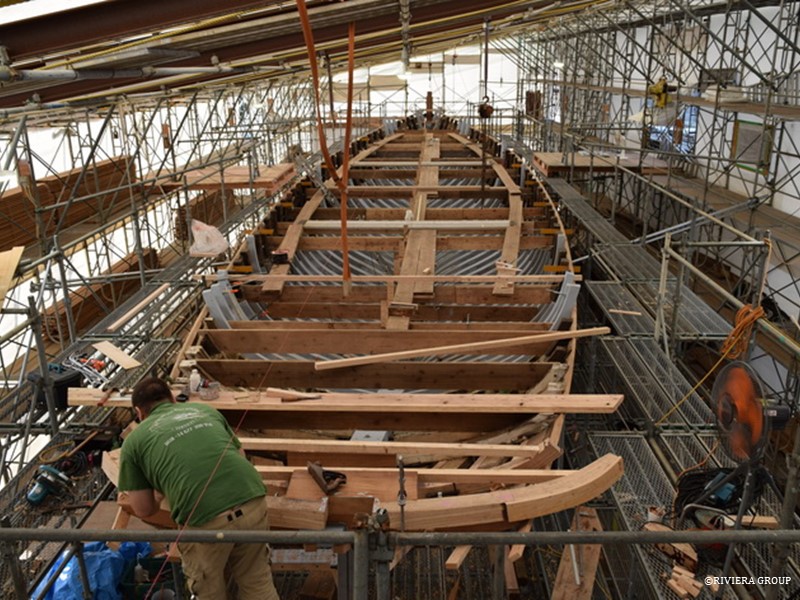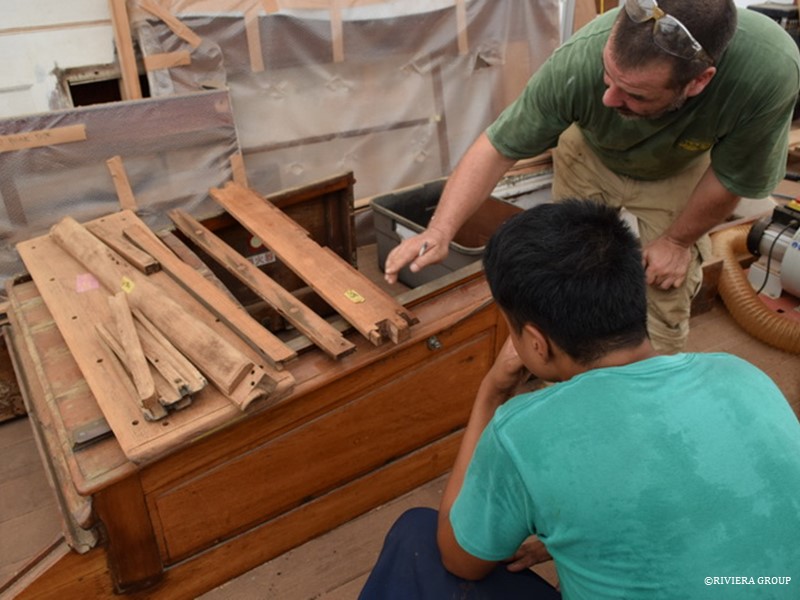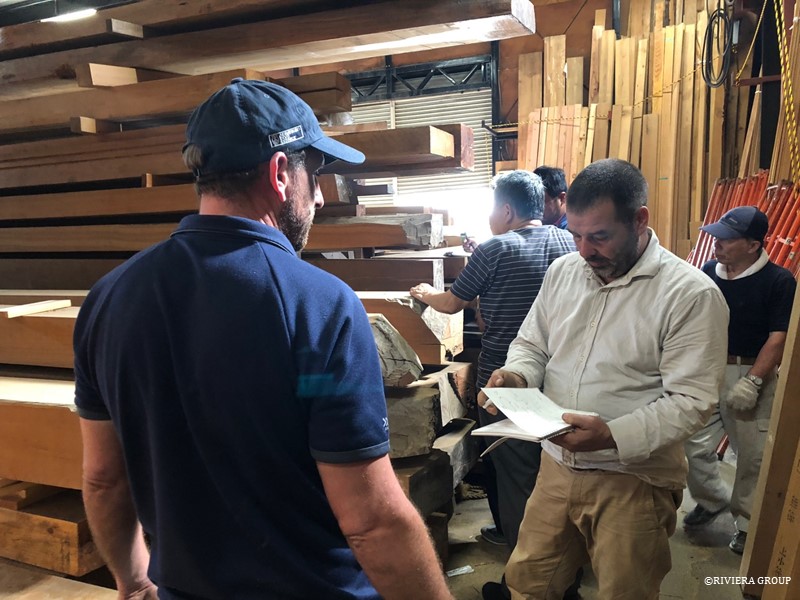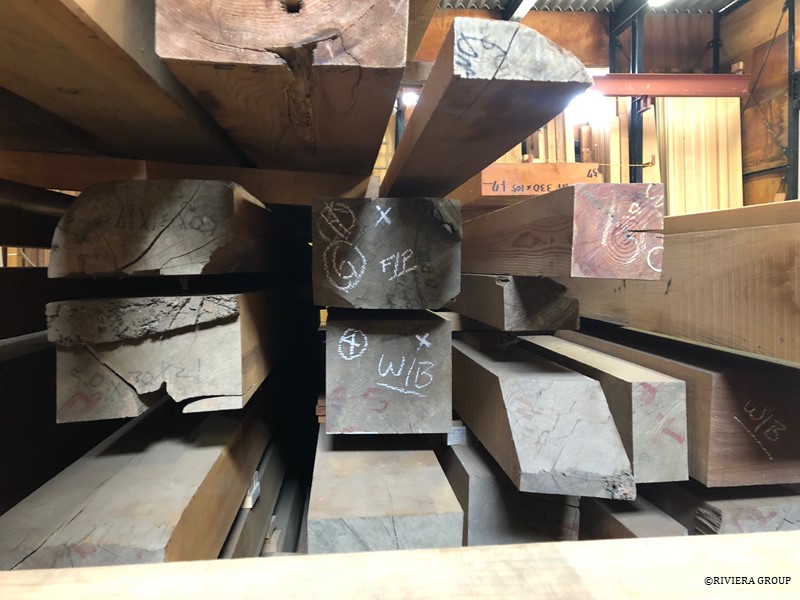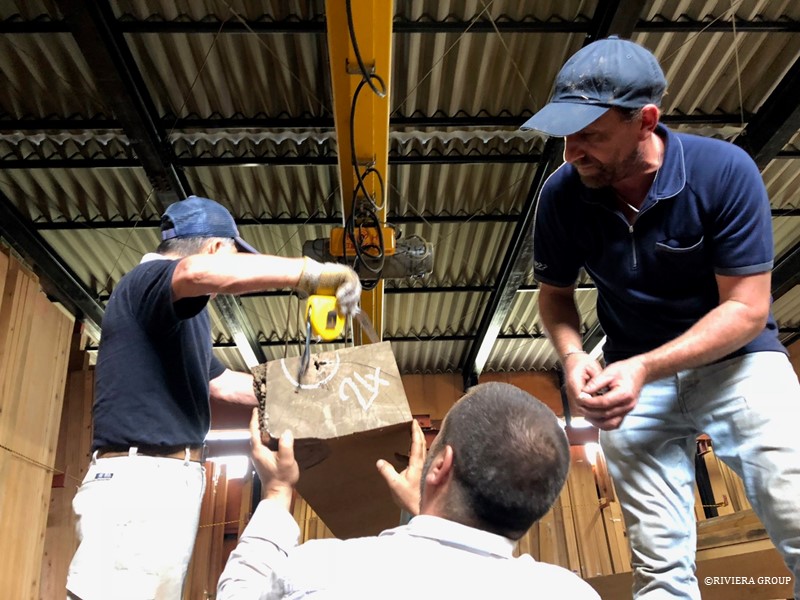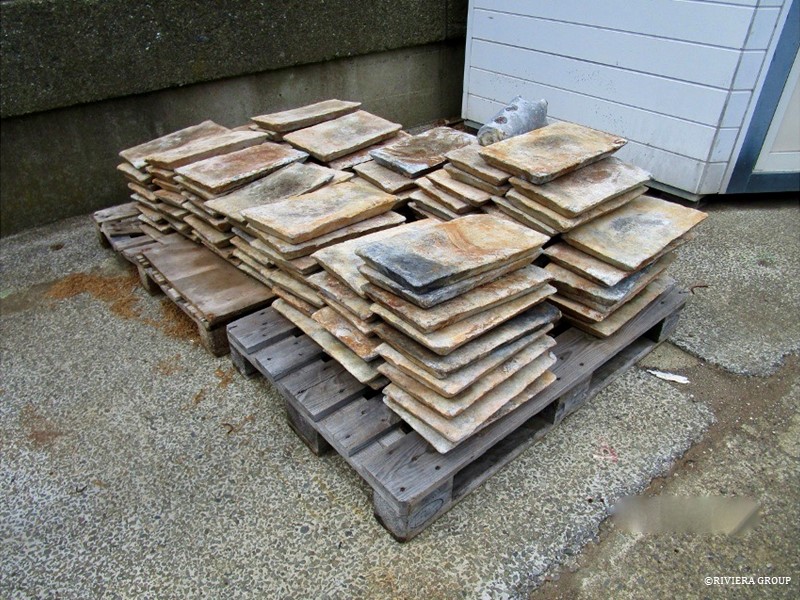
Blog — September , 2018
September 10-17, 2018
Some of the approximately 5 tons of lead ballast (above) that was removed from Cynara’s bilge. Internal ballast would be redistributed later to account for the new systems, the tanks and machinery layout.
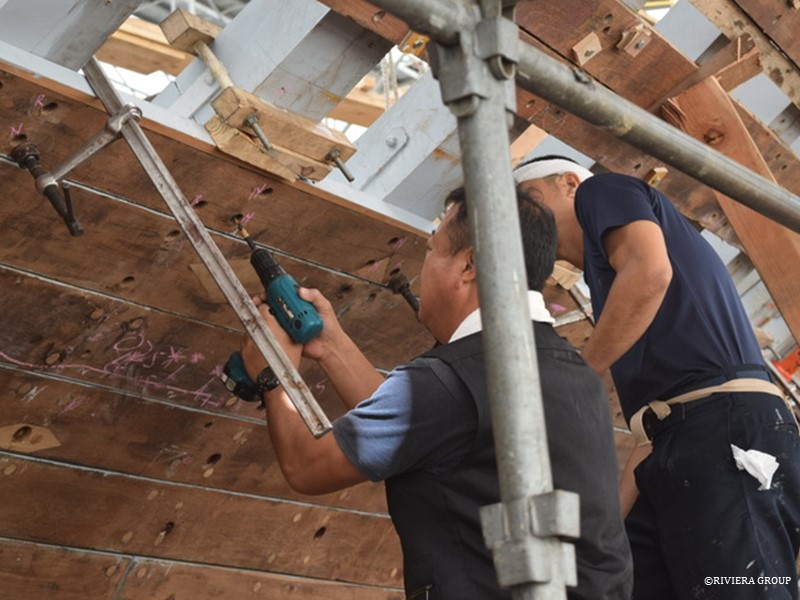
As the planking work makes its way up the hull, the scaffold has made the work easier. There is a patter in the planking: each plank has two dumps and one rivet at each frame pair. The pattern is arranged so that the rivets are placed alternatively on the forward and after frames, and top and bottom of the plank. Each rivet is also arranged so that it alternately passes through the forward and after futtock in the vertical direction as well. If that sounds confusing, it is, especially when we use existing holes.
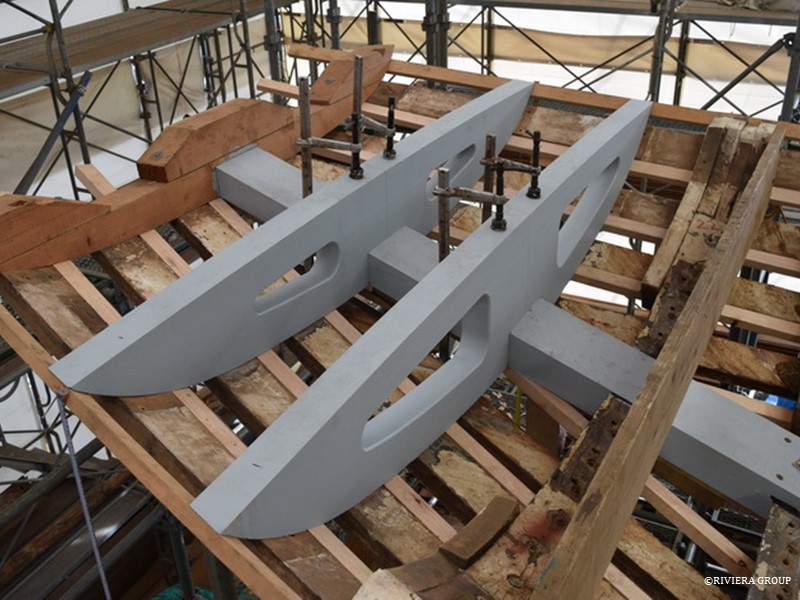
The oak transoms are now finished and fitted to the new horn timber section and primed. They still need final fairing into the hull and deck, but now the after end of the ship starts to take shape.
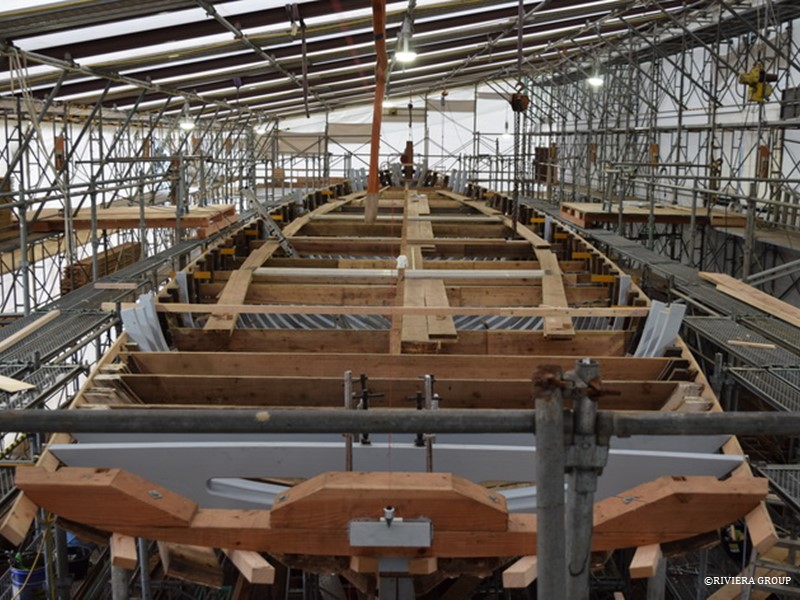
The new horn timber section (above) is housed into a temporary pine log to hold everything, including the ends of the ribbands, in position. Several of the single frames can be seen poking above the sheer line.
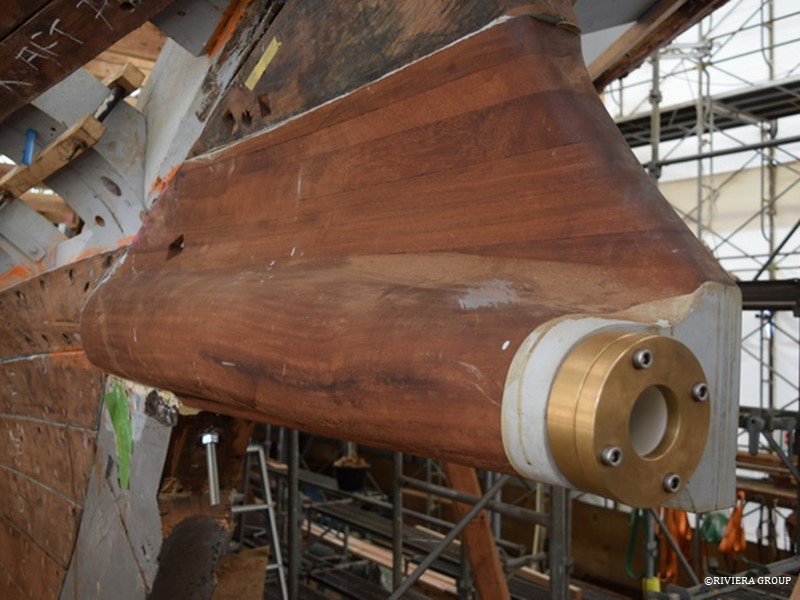
The new stern tube has been fitted and the alignment of the engine beds can begin.
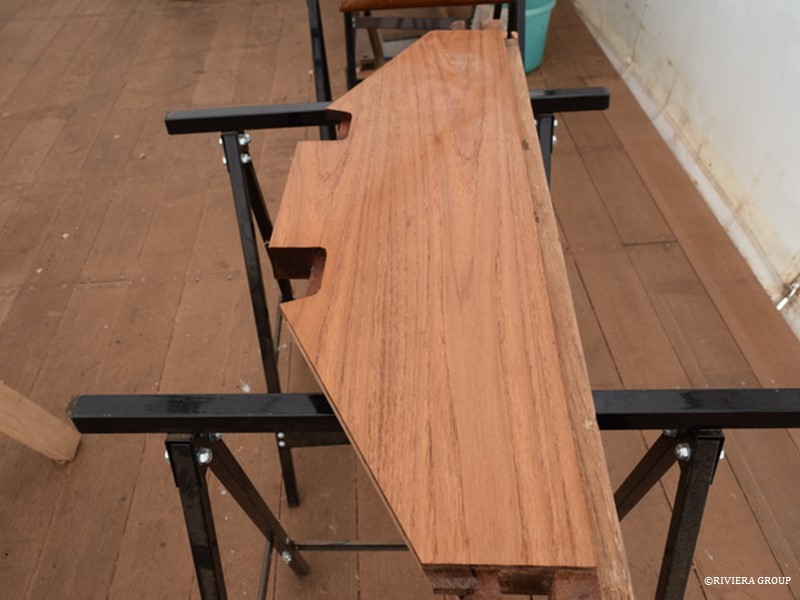
This section of galley skylight hatch (above) has been veneered on its inside face. Deep scarring and scratches were revealed when the paint was removed. Although some patina is desirable in a historic vessel restoration, ugly scarring and damage from previously careless work is not. The piece was rendered unvarnishable (which is probably why it was painted) but we’ve cleaned the surface and used a teak veneer to cover the damaged surface. The hatch itself is still original but the interior will look clean and fresh under the varnish.
September 17-23 , 2018
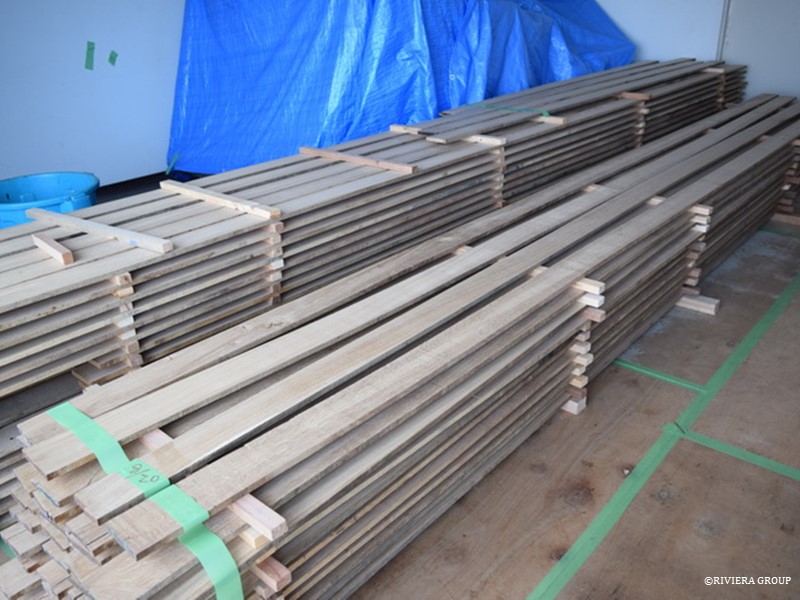 Laminates for the deck beams are accumulating in our mini-kiln. It takes several weeks to produce useful laminates.
Laminates for the deck beams are accumulating in our mini-kiln. It takes several weeks to produce useful laminates.
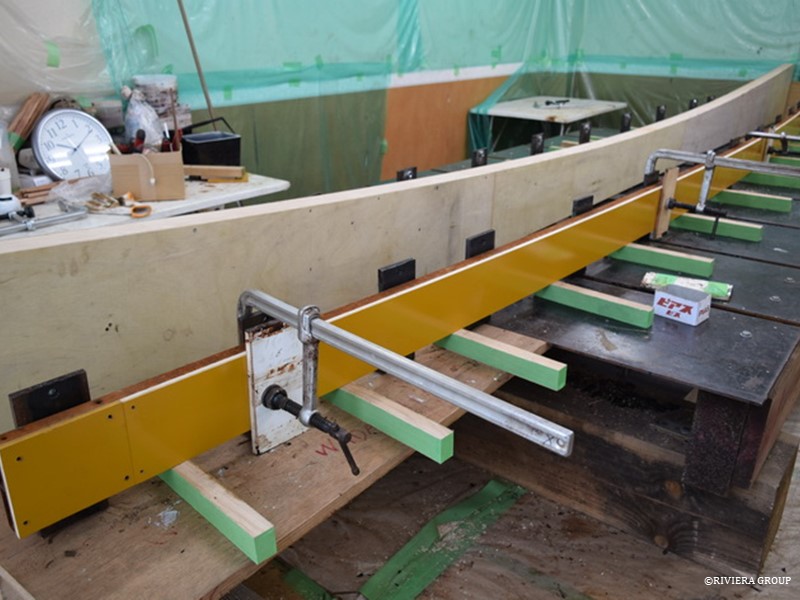
A deck camber gauge has been made in plywood (above) to show the shape of the deck beams. The crown of the deck is about 6 inches over approximately 18 feet. That sounds like a lot but that’s the way it was drawn by Nicholson and after the beams are fitted, the proportions will look right with the size of the ship. The old deck beams couldn’t be used because their shape was distorted over the years.
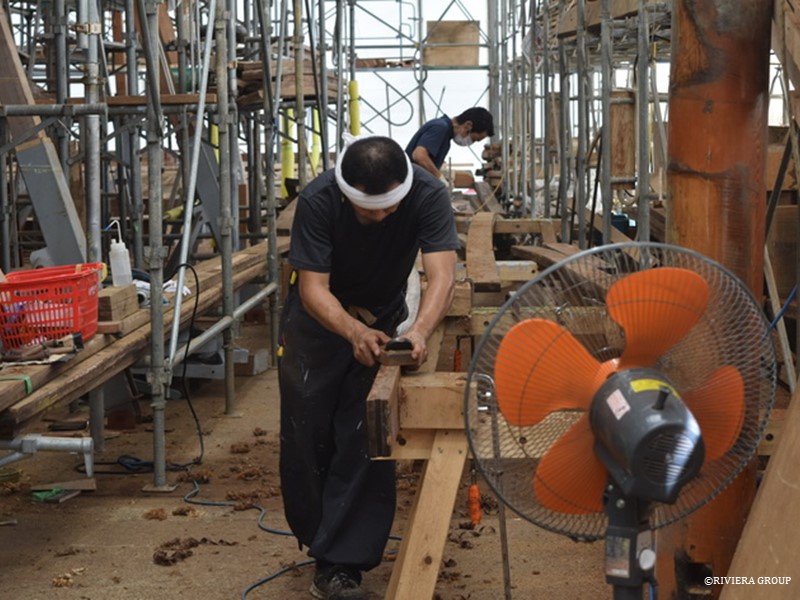
Kawashima is fairing a plank edge. We refair the planks before they are refitted because the caulking process can create a groove and raise points in the edge of the plank. Sometimes a few millimeters are lost, so a new edge is glued onto alternate planks to avoid accumulated error. On some planks it’s easier to take 15mm off and glue a new edge on.
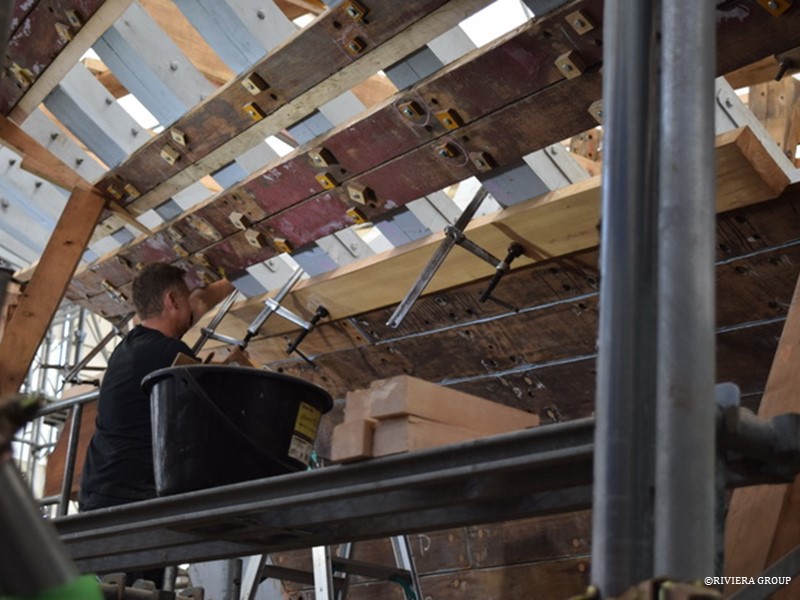
Paul is fitting a plank of new wood. Despite most of the planking being in reasonable condition, there were a few spots where there was a need for new wood. Cynara was built in accordance with Lloyds of London rules, which dictates the size of timbers, types of materials, size of fasteners, etc., for different classes of ships. Cynara is classified as Lloyds A1, which has rules about where the butt joints in the planks are situated. We’ve made sure that the butt joint’s locations follow the correct patter, which is two frames between each butt joint and three planks between each joint on the same frame. This is a factor in whether to replace an entire plank or not. It also leaves a pleasing pattern but these will eventually be invisible after the plank seams are splined.
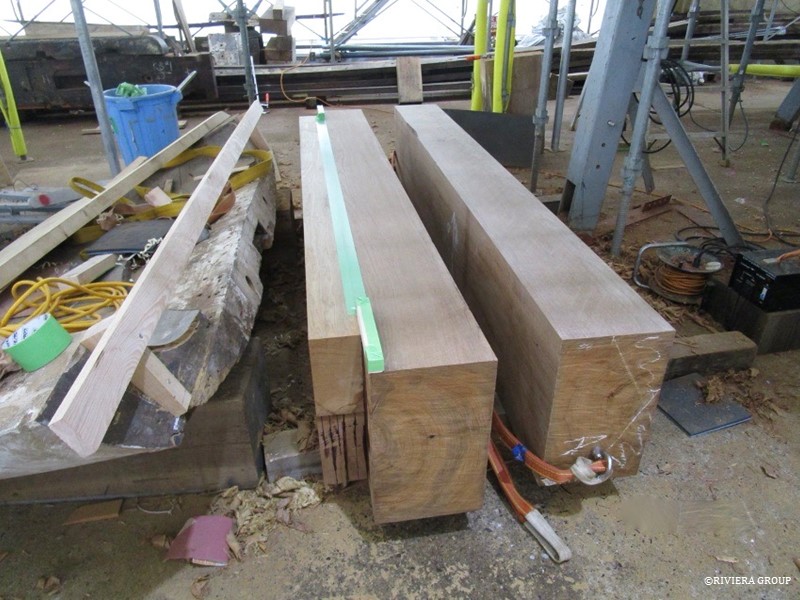
Teak pieces have been cut and laid out for Paul to begin work on the stern chock. Smaller pieces are glued together to make up the full depth of the chock. Most of the wood will eventually be cut away as the complicated shape of the chock has no straight edges at all.


